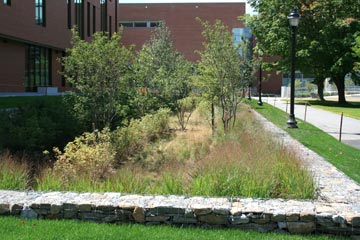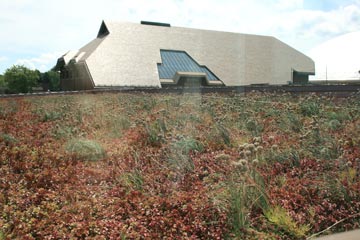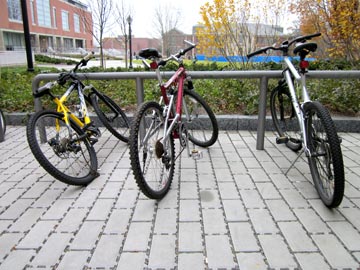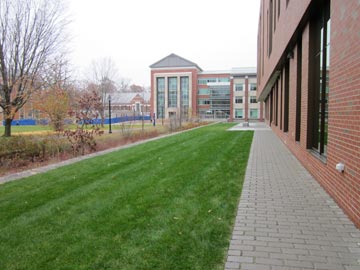West Classroom Building
The West Classroom Building was completed during the summer of 2011. There are several Low Impact Development features integrated into the building site that will reduce pollutant loading to Eagleville Brook. First. The southern portion of the building is covered with an extensive green roof (below, upper right). Green roofs have been shown to retain substantial portions of annual precipitation. This roof consists of modular trays filled with 4-5 inches of light media. The plants are multiple varieties of Sedum species, which grow well in the harsh conditions encountered on the roof.
A large walkway on the east end of the building is constructed of permeable interlocking concrete pavers (PICPs) (below, lower left and lower right, right side). This alternative to traditional asphalt or concrete allows rainfall to pass through the spaces in between the blocks, and infiltrate into the storage layer below the surface. This reduces the amount of surface runoff entering the stormwater system.
Facing the quad on the north end of the building, a large bioretention swale was installed (below, upper left and lower right, left side). The swale accepts runoff from the building roof. The swale was designed to contain a 10 year rainfall event before overflowing, which means that the majority of rainfall events will be captured and infiltrated by the facility. Plantings include native shrubs, grasses, and trees. Overflow from the swale goes into a large underground storage tank, and is slowly released to the stormwater system.
 |
 |
 |
 |




